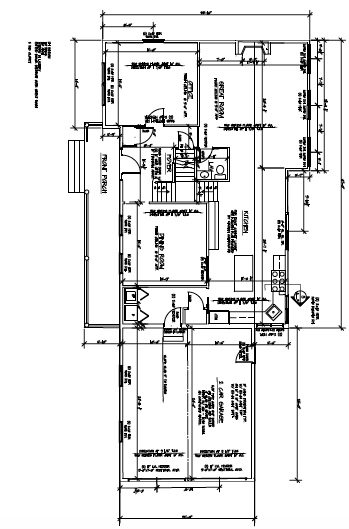the complete process
I am a full-service architect with a multi-step process based on understanding and communication for a successful partnership with my clients. The steps outlined below are examples of what you may encounter in a typical development project. I am available to participate in this process as much or as little as needed, from providing a quick consult or sketch to architecting your entire build. Please feel free to reach out with any questions, I’d love to hear from you!
Step 1: Define project Requirements
Whether the project is a new home or a small addition, the design begins with a concept which is described in the program, which then becomes the foundation for the entire design process. My clients come to me with a wide variety of ideas and dreams about their projects sometimes with a detailed list of requirements accompanied by photos, magazine clipping and diagrams. Other times I am simply asked to create a design that solves a specific functional problem. In all cases I see my clients’ aesthetic and practical requirements as the main driving forces in the process and in the program phase I work with them to develop and fully understand their needs.
Step 2: design initial concepts
Through a series of concept sketches and layouts I then begin to shape design alternatives in my mind and on paper. These design drawings are based on what I learned about my clients’ tastes and needs-as well as the project site and the budget- and are the starting point from which I further develop the design concept. It is rare that a perfect design is realized at the very beginning of this phase; it may require several updates and/or revisions until I have a design concept that meets all requirements.

PROPOSED FLOOR PLAN
Step 3: Iterative Working Drawings
The goal in the working drawing phase is to build on the foundation established in the design concept phase. Plans are refined and details are expanded. I perfect proportions, explore different materials, develop structural schemes and take the design to a more complete level on both the interior and exterior of the house. Every aspect of the design is explored carefully. My clients remain closely involved during this part of the process. The refined designs and personal communication help them make and understand important design decisions. Addressing details now helps me avoid potential costly design changes later in the process. If any variances or site plan approvals are required, I provide this service at this time. By the end of the working drawing phase, the designs are firmly in place and we are ready to create the final bidding drawings with specifications.
Step 4: add specifications for Bidding Drawings
In the bidding drawing phase I prepare the project for construction by drafting the construction documents, which are the basis for the contractors’ bids. I create a comprehensive set of construction documents which include drawings with specifications. Each piece of the project is detailed and thoroughly described so as to avoid confusion and assure competitive bids.
The areas covered in the construction documents begin below the ground and go to the peak of the roof. Every outlet, every window and door, each mechanical system -from dryer vents to the kitchen sink- is described in my documents. Once the documents are complete, they can be sent to contractors for the bidding process.
I help my clients choose the right contractor or construction manager for their project. Although I have had first-hand experience with many contractors and construction managers and can usually offer recommendations, it is not uncommon for me to work with contractors who are new to me and/or my clients. In that case I carefully review references and follow up by visiting previous work done by those contractors. I also make sure that the contractors fully understand the details of the project, so that their bids will be on target. When the bids come in, I review them with my clients and offer my best advice. If adjustments need to be made in scheduling or scope of work, I am available to expedite the process. At the end of this phase, construction can begin.
Step 5: Construction
After the contractor has been selected and schedules confirmed, the construction phase can begin.
In a new construction, the first step may be a meeting at the site between the owner, the contractor and myself. Final adjustments to the position of the house are reviewed and the house can be staked out. For a renovation, the first step may be the start of demolition or laying out of the new construction areas. If the owners are planning to live in the home while it is being renovated, careful planning is required to minimize disruption during construction. In either case I will facilitate communication and ensure that the architectural designs are followed. Once construction begins I visit the construction site on a regular basis to review the work and answer any questions that may arise. Minor changes are expected and are managed as part of the process. Construction photos are taken and site reports are sent to my clients during this phase to keep everyone informed of progress. During construction, final confirmation of colors and materials is often made if the owners want to view those items in the context of the rooms in which they will be placed. I am always available to make recommendations and follow through with drawings if required.
Let’s Get Started
Please call, email or text. I want to help to make your dreams come true. I’d love to hear from you!

